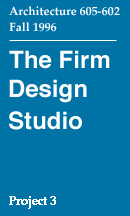

Texas A&M University, Department of Architecture
Architecture 605-602: The Firm Studio
Project Description
(Preliminary, Updated September 2, 1996)
Objective
Each student will develop their own, individual design for a middle school using the program that they developed in Project #2.
Site
The site is located near the Bryan High School in Bryan, Texas. A site plan has been provided by PBK architects, and is available in hard-copy or on disk.
Presentation Requirements
The presentation format will be determined by each student.
Bibliography
Allen, Edward and J. Iano. The Architect's Studio Companion: Rules of Thumb for Preliminary Design, 2nd Ed. New York: Wiley,1995.
This book is an excellent and widely used technical reference manual for preliminary design studies.
Carnegie Council on Adolescent Development. Turning Points: Preparing American Youth for the 21st Century. New York: Carnegie Foundation, June 1989.
A key publication on the future of middle school education in the United States. For an interpretation of the design consequences of this book, see Kelly, Frank.
Kelly, Frank S. "The Sum of Its Parts." American Schools and Universities (August 1994). p. 92-94.
This article develops the architectural implications of the Carnegie report "Turning Points: Preparing American Youth for a 21st Century." It is available in the CRS Center.
Lyndon, Donald and Charles W. Moore. Chambers for a Memory of Place. Cambridge, Mass: MIT Press, 1994.
If one of your goals as a designer is to create spaces that are memorable, then you will find the book to be a very useful reference. It contains historical precedents that are organized around major themes and composition principles.
Murphy, Judith. Middle Schools. New York: Educational Facilities Laboratory, March 1968 (fourth printing).
This is part of the EFL profiles of significant schools series, and contains some interesting examples of new middle schools of the 60's. Contains plans and photos. It is available in the CRS center.